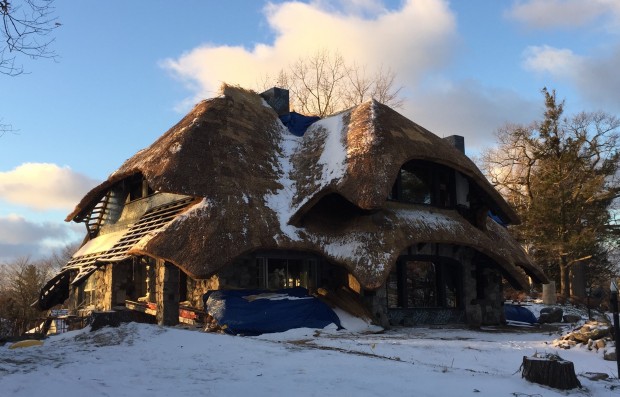I received an email in February from a reader named Dr. Michael Seitz who, like me, has an affinity for unusual historic homes. This is his house story, told in his own words…
“Hi Sarah,
Over the last years I have been ‘reimagining’ a 1918 stone house, fairly square, and rebuilding it with a new roof… It is completed …inside and out…. I would love to feature it with you since I am house crazy…. Always trying the unique, and magical…
[Yes, I’ve heard of the guy! Earl Young is one of my favorite quirky homebuilders who lived and created in northern Michigan in the first half of the 20th Century. I’ve covered his unique mushroom houses before, see here and here and here.]
“This particular one was completed in 1918 apparently, and it was essentially a rectangular box, with no extraordinary features other than it had walls of stone, typical in the area at that time.”
In this historic photo, you can see how the house originally appeared after it was built by Earl Young in 1918:
“When we first saw the house, it was for sale by owner. It had been on the market for some years, and by the time we looked at it there had been a fire in the roof, and since no money had ever been invested in it, it needed to be fully ‘rebuilt’.”
From this interior photo, the house looks like it was in pretty rough shape when Michael acquired it:
“I am originally from South Africa, and I renovated my first house there with a thatch roof I designed (I am an engineer by profession, so I can do all the engineering work, etc). But at heart I am a romantic…. The instant I saw the square box house I ‘saw’ the roof as it is today…. And the crazy adventure began….”
“We live in Houston, so on the flight back from Michigan (we were vacationing), I sat and drew sketches, and immediately built a ‘model’ to try and explain what I was imagining….”
“I started looking for a builder who was prepared to work with me, let me micromanage my vision (down to EVERY BEAM, every curve) and found Ron Way, who let me ‘build’…. A rare chance to find a contractor like that!”
“So the roof came off! Even the basement was jack hammered out….everything was rotten…”
“And then the basic reconstruction started….”
“First the engineered, then the art….. I literally shaped every curve using strips of timber…since drawing the lines was not easy ‘blueprint style’….”
“Once all the wooden framing, stained black, was in place….my thatcher, Colin McGhee showed up….in the middle of WINTER!!!! He worked in one of the coldest winters… Slow, slow going….”
“I designed the interior to look as if it was built hundreds of years ago….I designed a spiral staircase…. Which is one of the only structures I personally built with the help of my lawn guy, Ken Wojan, a wonderful ‘can do’ gentleman…who also built all the window frames according to my whims….”
“I think I have drowned you already…. But there are sooo many details I would love to share….I literally desired a new type of door and locking mechanism… I even created unique flooring techniques, beam layouts…. Leaving no detail untouched…”
“The decor was by Liz Seitz, using sunset colors as her inspiration!”
[Sarah here:] From what I know of Earl Young houses – and I’ve seen a few of them in person – this is a bang-on re-creation and wonderful tribute to the eccentric builder.
Thank you Dr. Michael Seitz for sharing this fantastic house (and your labor of love) with us. Here’s to that can-do spirit!
Source : house-crazy.com





























